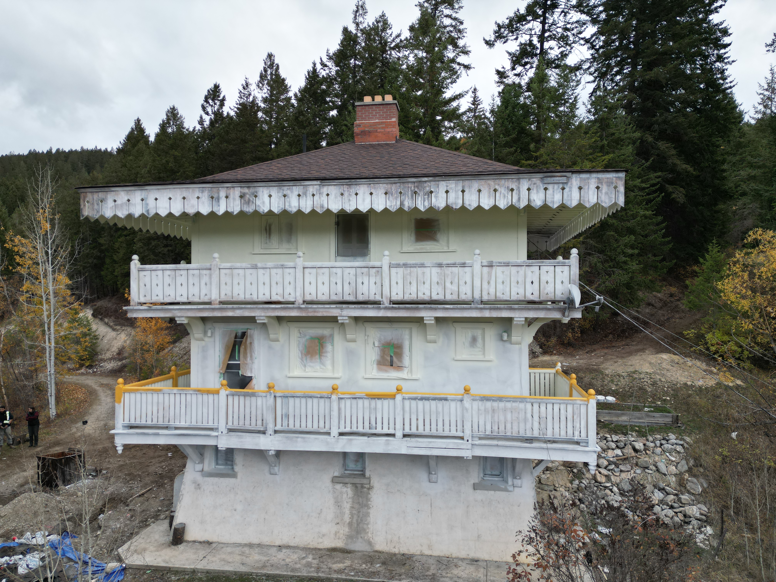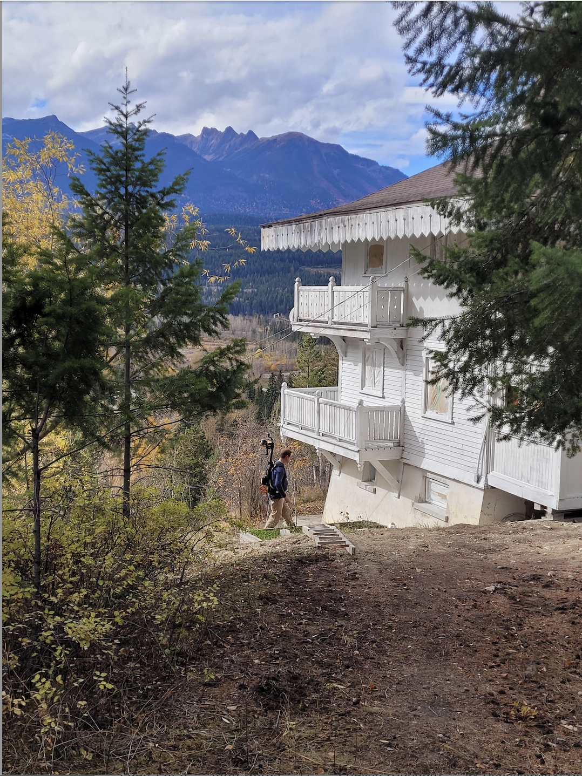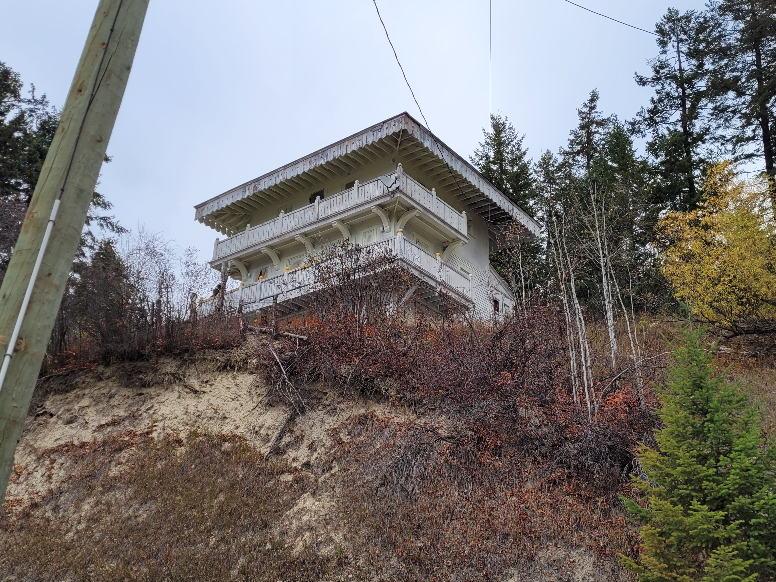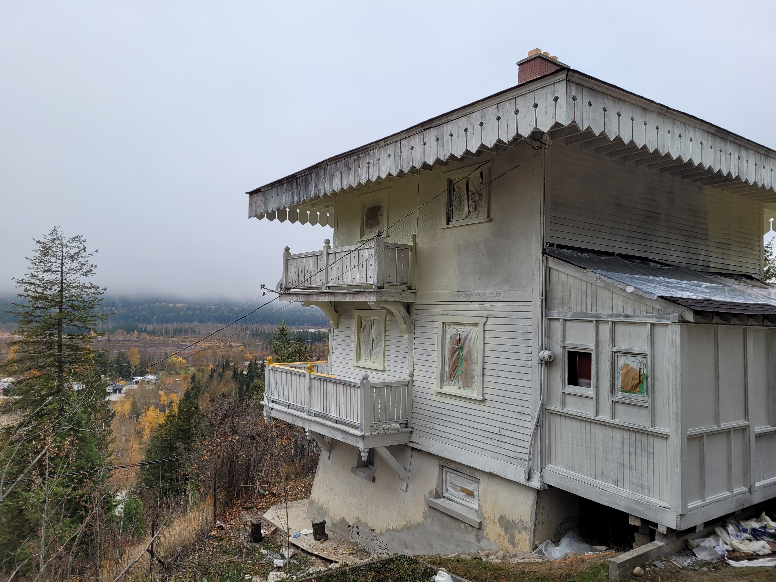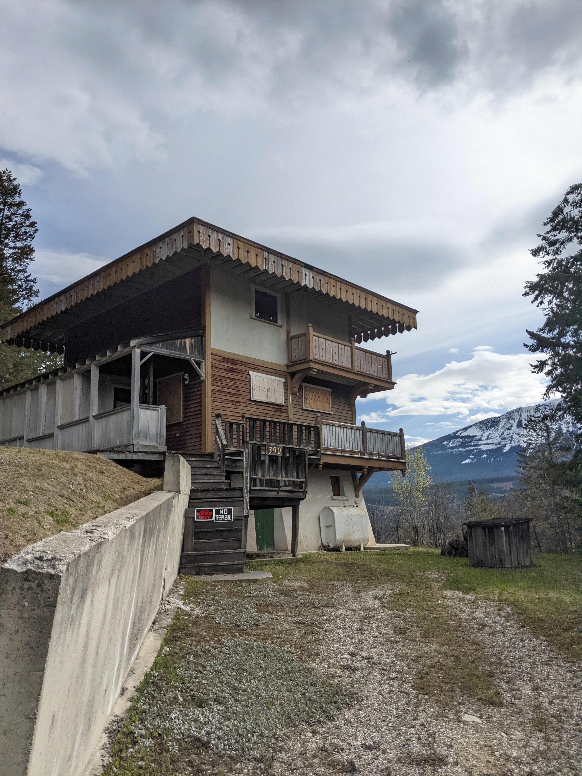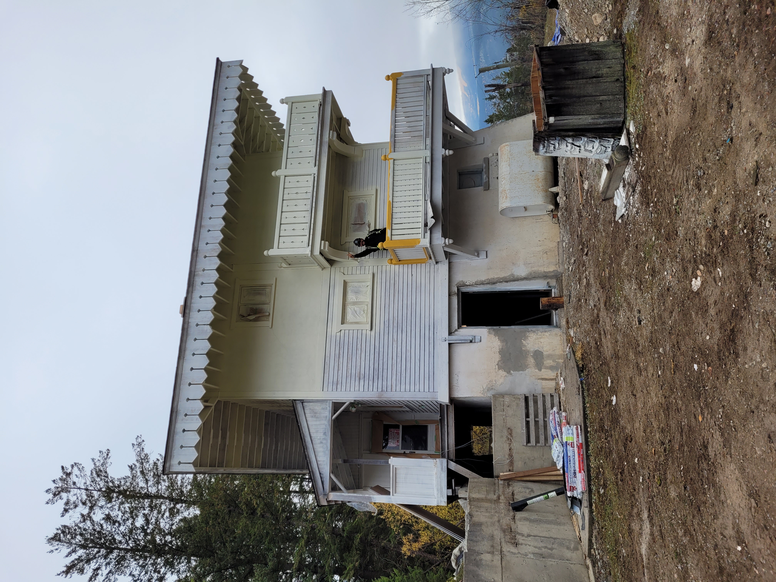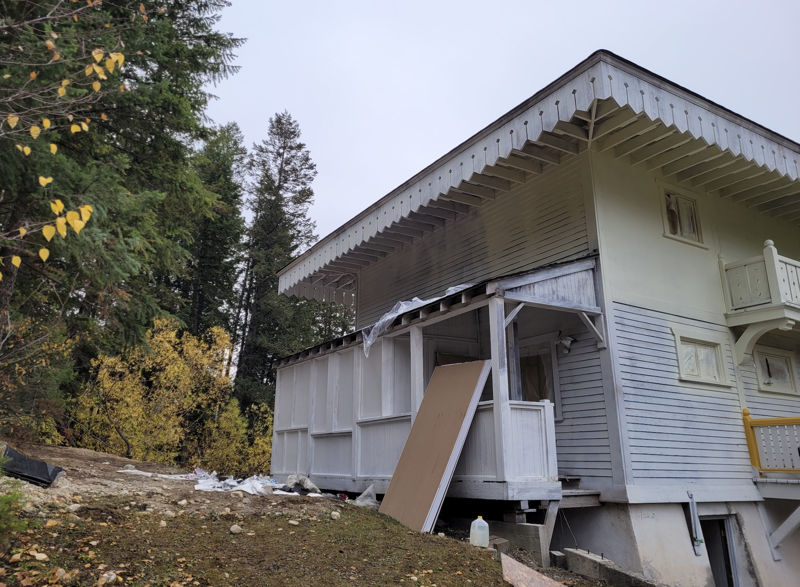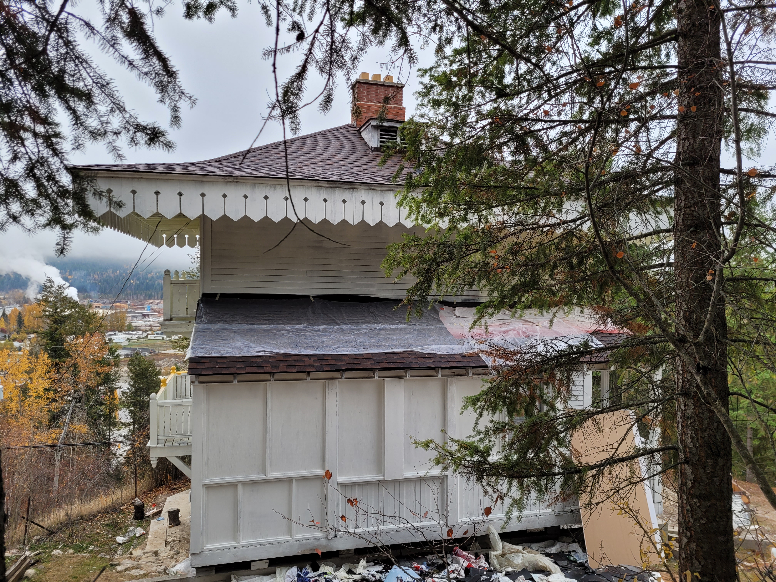
The Swiss Edelweiss Village is comprised of six chalets built between 1910-1912 by the CPR as permeant homes for six CPR-employed Swiss mountain guides. The residents included the brothers Edward Jr., Ernst and Walter Feuz, Christian Haesler Jr., Rudolf Aemmer and Christian Bohren with their families. It is currently unknown which guide lived in this chalet, but you can learn more about the history of the Swiss mountain guides the other chalets by exploring all of the Swiss Edelweiss Village pages.
Swiss Architecture in the Rockies
As tourism in the mountains grew and Swiss Guides began to be hired, the demand for more hospitality grew as well – particularly around Rogers Pass and Field, BC, subsequently spreading out to Banff and Lake Louise [1]. In 1897 the Canadian Pacific Railway (CPR) commissioned the Mount Stephen House in Field BC and the Glacier House at Rogers Pass [1, 2]. These were both designed by architect Thomas Sorby inspired by Swiss chalets. Originally opened as stop-over dining rooms for CPR train passengers, both of these locations quickly became popular “alpine” resorts [1, 2]. Glacier House would eventually also become Canada’s first tourist-exploration center, and thus played a crucial role for Swiss-guides working in Yoho.
Banff National Park was of course also a beautiful, important mountain destination. To support the tourism industry in these areas the CPR opened the famous Fairmont Chateau Lake Louise in 1882 and the Banff Springs Hotel in 1888. By 1926 Chateau Lake Louise had not only became one of the main locations for mountaineering but also the main provider of services offered by Swiss mountain guides [1].
Swiss Village Architecture
When the Edelweiss Swiss Village was constructed to permanently house six Swiss guides and their families in 1912, it was built in loose Swiss style. While the chalets were meant to feel like home to their intended Swiss inhabitants, none of the architects seriously examined original Swiss Alpine chalets. The villages’ chalets feature elective decorative elements such as intricate bargeboards, half-timberwork, and ornate balconies [2].
The lack of Swiss authentic in the design of these chalets is evident in several of the chalets. For example, this chalet evokes themes of East Asian pagodas in the design of its roofline and balconies, hence its descriptive name while we try to reconstruct which of the six families lived in this location.
“The overall negligent design of the chalets is”, as Ilona Sparr Historian of the Saving Swiss Edelweiss Village Project says, “was best reflected by the in- correct inscription of the house doors. Instead of saying “Willkommen”, meaning welcome, the inscription said “Lebe Wohl”, meaning “farewell” [1.3].
Continue reading about the Edelweiss Swiss Village.
[Read previous].
Notes
This site is located on the traditional unceded territory of the Ktunaxa and Secwepemc peoples, and the chosen home of the Métis Nation Columbia River Society and other diverse Indigenous people. We acknowledge the many First Nations, Métis and Inuit who have lived in and cared for these lands for generations. We are grateful for the traditional Knowledge Keepers and Elders who are still with us today and those who have gone before us. We make this acknowledgement as an act of reconciliation and gratitude to those whose territory we reside on or are visiting.
[1] Spaar, Ilona. Swiss Guides: Shaping Mountain Culture in Western Canada. The Consulate General of Switzerland Vancouver, Initial Print & Copy Center, Vancouver BC.
[2] Golden BC Museum. The History of Glacier House. Electronic document, https://goldenbcmuseums.com/the-history-of-glacier-house/, accessed September 5, 2024.


